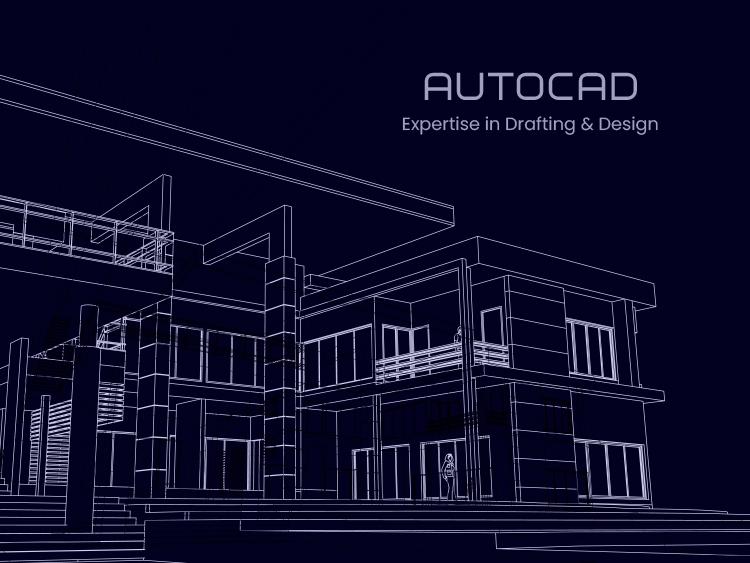
AutoCAD Design
AutoCAD programs are to create detailed and accurate mechanical drawings and plans using AutoCAD, the leading computer-aided design (CAD) software. AutoCAD is widely used in a variety of industries including architecture, engineering and construction, to create accurate 2D and 3D layouts for a variety of applications
Duration
3 Month
Lectures
36+
Projects
10

Course Overview
AutoCAD design involves the use of AutoCAD software to create precise and detailed technical drawings and 3D models for various applications. AutoCAD, a leading computer-aided design (CAD) tool, is widely used in architecture, engineering, and construction to develop comprehensive design documentation, facilitate project planning, and visualize concepts.
Course Curriculum
- Overview of AutoCAD and its applications
- Understanding the interface and workspace
- Basic navigation and command usage
- Drawing lines, circles, arcs, and polygons
- Using coordinate systems (absolute, relative, polar)
- Practice exercises with basic shapes
- Move, copy, rotate, scale, and mirror commands
- Trim, extend, and fillet commands
- Practice modifying shapes
- Creating and managing layers
- Layer properties and control
- Practice organizing drawing elements using layers
- Adding text, dimensions, and leaders
- Text styles and dimension styles
- Practice creating and formatting annotations
- Create a simple floor plan using basic drawing and modifying tools
- Incorporate layers and annotations
- Review concepts covered so far
- Address any questions or difficulties
- Practice problems and exercises
- Understanding and using polylines and splines
- Working with hatches and gradients
- Creating and inserting blocks
- Working with dynamic blocks
- External references (Xrefs)
- Managing object properties
- Using attributes with blocks
- Array, offset, and explode commands
- Practice using these commands in drawing
- Advanced dimensioning techniques
- Creating and managing annotation styles
- Design a more complex drawing (e.g., detailed floor plan or mechanical part)
- Utilize blocks, layers, and advanced dimensioning
- Review concepts from Week 2
- Address questions and provide additional practice
- Working with complex shapes and curves
- Introduction to 3D modeling basics
- Understanding 3D space and basic commands
- Creating simple 3D objects
- Extrude, revolve, and loft commands
- Practice modifying 3D shapes
- Working with 3D views and camera settings
- Creating and managing viewports
- Introduction to rendering settings
- Basic rendering techniques and settings
- Customizing toolbars, menus, and commands
- Creating custom templates
- Create a 3D model or complex drawing
- Apply rendering and customize views
- Managing drawing files and versions
- Collaborating with others (e.g., sharing files, using CAD standards)
- Creating and managing complex blocks
- Using attributes and dynamic blocks for more advanced applications
- mporting and exporting data
- Working with different file formats and data integration
- Creating detailed documentation and advanced annotations
- Generating and managing plot styles
- Fine-tuning rendering settings
- Creating advanced visualizations and animations
- Plan and outline a comprehensive final project
- Review required tools and techniques
- Work on the final project, incorporating all learned techniques
- Focus on accuracy, presentation, and completeness
- Finalize and review the project
- Prepare for presentation or submission
- Final review of all topics
- Address any remaining questions or issues
- Workshop on specific advanced techniques or topics of interest
- Hands-on practice with expert guidance
- Overview of how AutoCAD is used in different industries
- Case studies and real-world applications
- Tips and resources for AutoCAD certification
- Guidance for further learning and development
- Summary of key learning points
- Feedback and reflections on the course
- Final assessment of skills and knowledge
- Presentation of final projects
- Course completion and feedback
Course Schedule
| Venue | Starting Date | Duration | Fees |
|---|---|---|---|
| Mohammadpur | 2024-11-01 | 3 Month | 20000 Tk |
Admission Is Going On
Enroll now to any of our Offline (On- Campus) or Online (Live Class) courses as per your suitable time.
Call This Number: 01958025050











